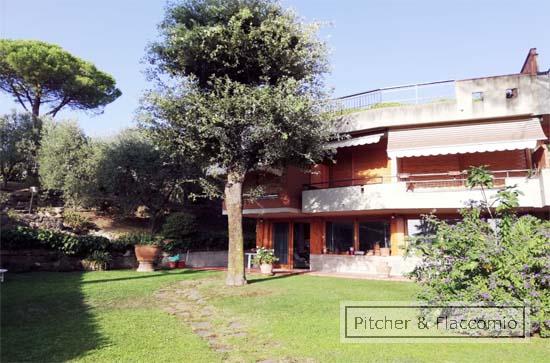
THE HOUSE
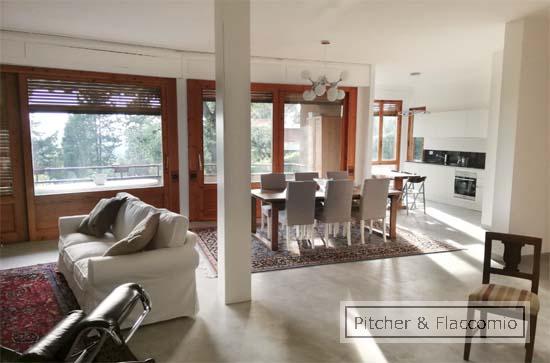
LIVING DINING ROOM
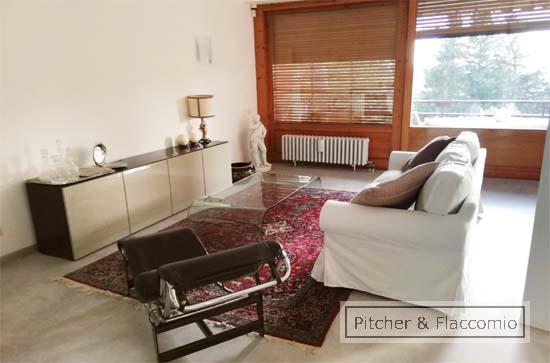
LIVING ROOM
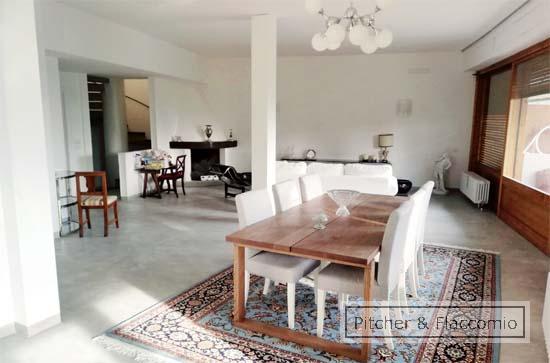
DINING LIVING
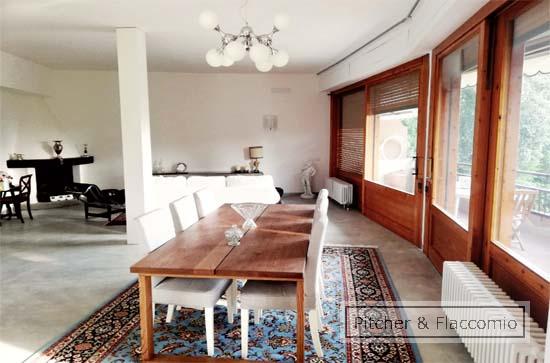
DINING AREA
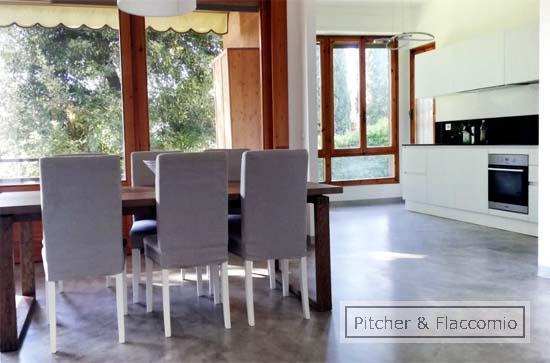
DINING KITCHEN
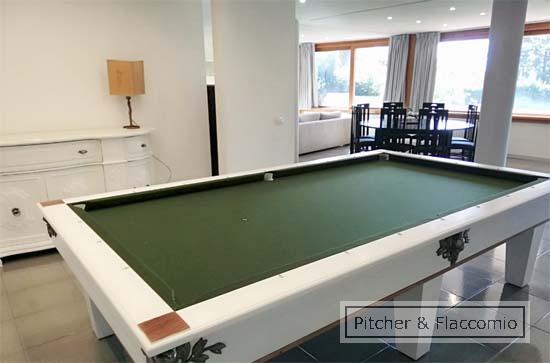
LIVING DOWN
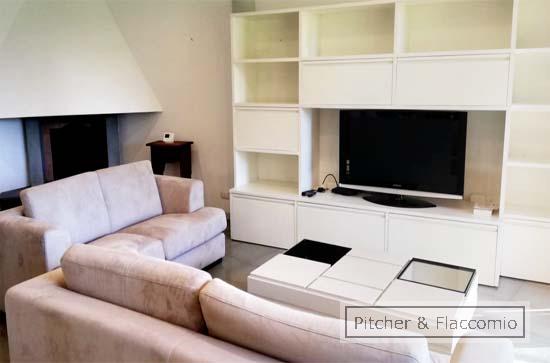
LIVING DOWN
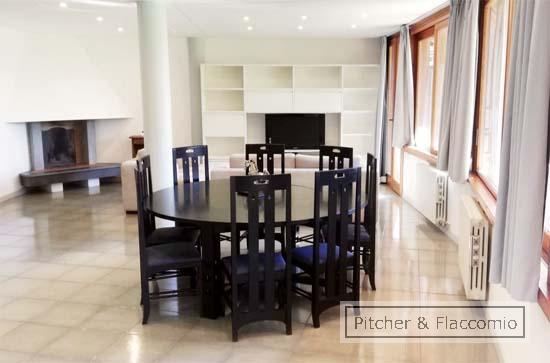
DINING DOWN
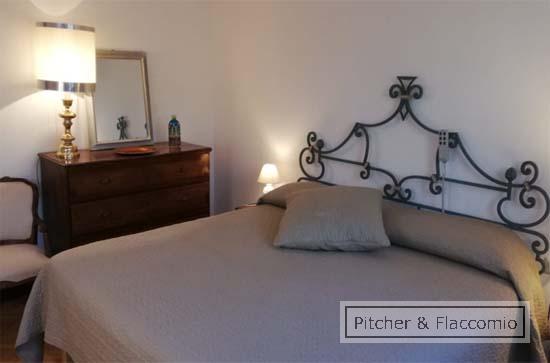
BEDROOM
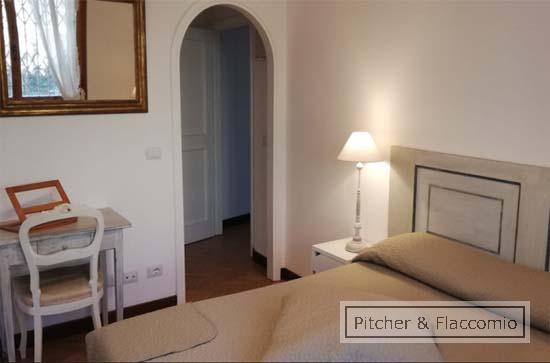
BEDROOM
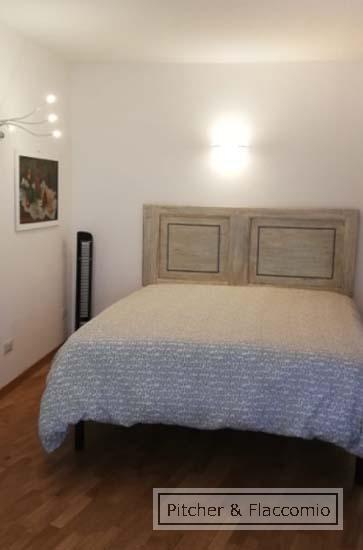
BEDROOM
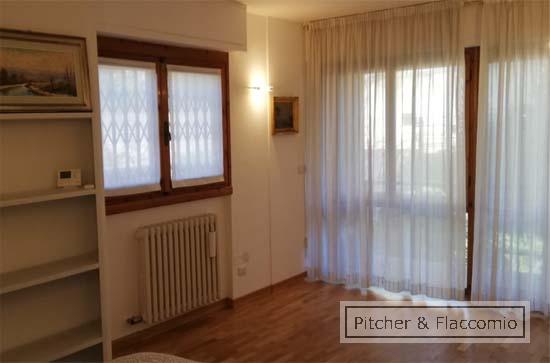
BEDROOM
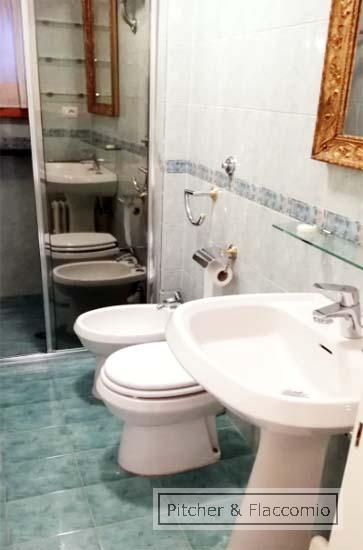
BATH
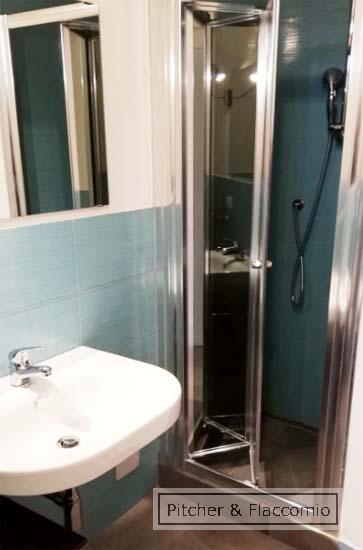
BATHROOM
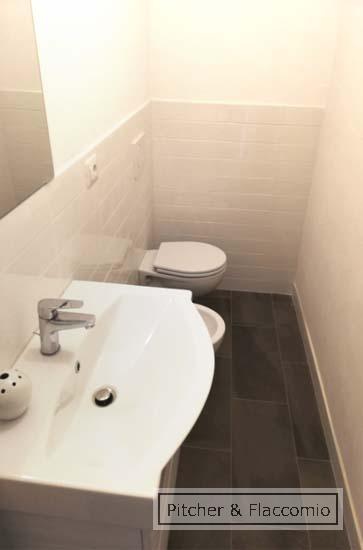
BATHROOM
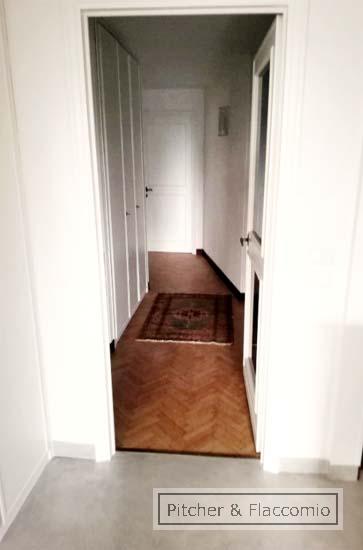
CORRIDOR
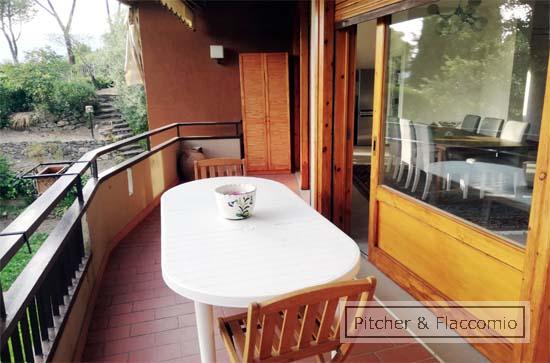
TERRACE
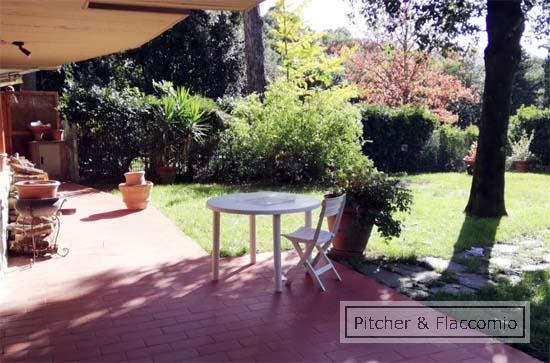
PATIO AND GARDEN
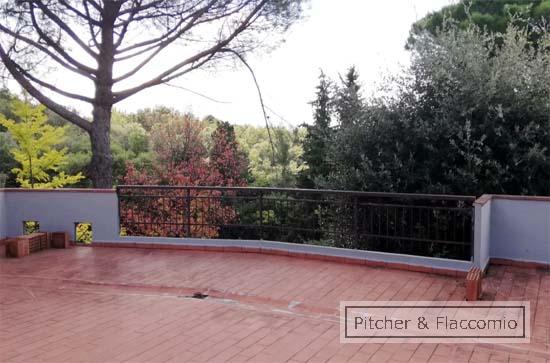
ROOF TERRACE
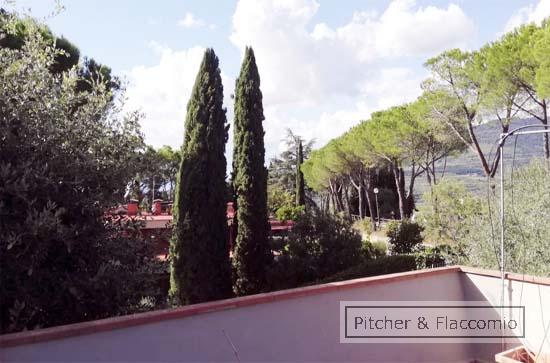
VIEW
Location:
Via Bolognese is the old main road that connects Florence to the city of Bologna to the north, along which are many historical villas of important Florentine families. This house is located just off the Via Bolognese, approx. 15 minutes from Florence by car, immersed in the Tuscan landscape of the foothills of the Apennine mountains. A very handy and reliable bus service to the centre of Florence, with stops near the house, is available both on Via Bolognese and on Via Massoni.
Description:
The house, built soon after the Second World War, is semi detached. It is situated on the side of a hill, in a gated complex with its own 600 sq. mts (approx. 6460 sq. ft.) garden and parking. It is approx. 352 sq. mts (approx.3790 sq. ft) and is on 3 levels:
Ground floor level:
Parking for 2 cars
Entrance hall
Living and dining room (table for 8 and fireplace)
Kitchen
3 bedrooms (double beds)
3 bathrooms (with shower)
Up 14 steps to the upper level:
1 bedroom
1 bathroom (shower stall)
Access to terrace
Down 15 steps to the lower level:
Living room (with fireplace and billiards)
Safe room
Storage area with the possibility of a bedroom and a bathroom
Access to patio and garden (with service gate)
MAXIMUM 8+ PERSONS
FURNISHINGS:
The furnishings are modern with a few antique pieces. The floor in the living and dining room is resin, with a few oriental area rugs. The bedrooms and corridor have parquet floors. The bathrooms are tiled. The built-in kitchen has white cabinetry. The door and window frames are wood, most in their natural color, a few painted white.
AMENITIES:
Air conditioning, dishwasher, washing machine, dryer, alarm system, internet connection (to be activated), Satellite TV, oven, microwave, safe, window screens. Linen and kitchenware are supplied. The heating is a autonomous and may be controlled by the tenant.
The neighbours next door are Florentine and, although they use the same gate, they have their own entrance and the garden is separated by a fence and hedge. There are numerous olive and fruit trees in the garden.
Positive aspects:
Garden, patio, balcony, views, window screens, parking, location (near municipal buses, and swimming pool), neighbours, not isolated.
Negative aspects:
Neighbours, stairs, steep drive.
Our personal opinion:
“A comfortable house for easy living in the countryside but with easy access to the city using the municipal buses”.
Not included:
Internet, utilities (electricity, gas water), heating, fire wood, garden maintenance, final cleaning/laundry charges, optional maid service.
Energy classification:
Energy Rating F- EPGL - IPE - 228.833kWh/m2year
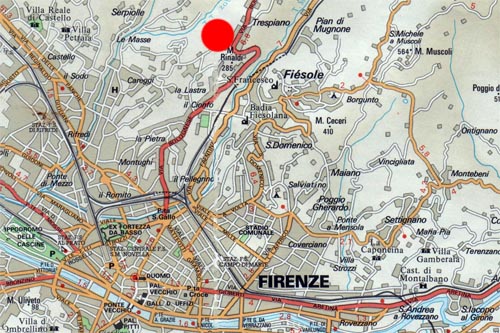
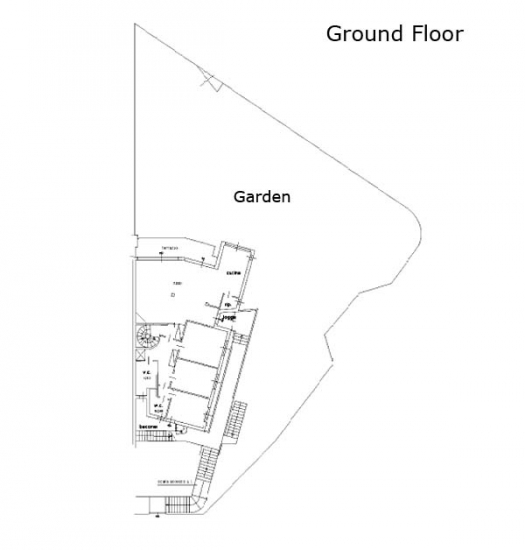
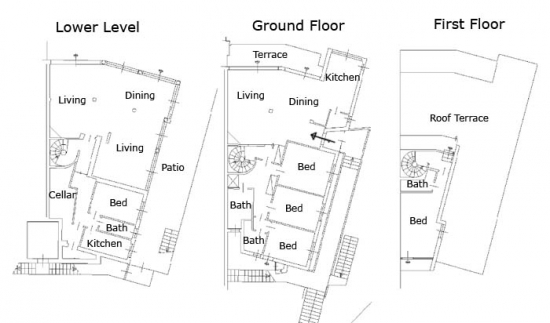
PRICING
Short Term / 1 – 4 weeks
1 Week: not available
4 Weeks: not available
Mid Term / 1 – 3 months
not available
Long term / Sabbatical
on request
Pitcher & Flaccomio™ - Lungarno della Zecca Vecchia, 30 - 50122 - Florence - Italy • Phone +39 055 2343354 • Fax +39 055 5609916
Office Hours: 9am - 5pm (+1.00 GMT) • P. IVA 05225880482 • © 2001 - 2024